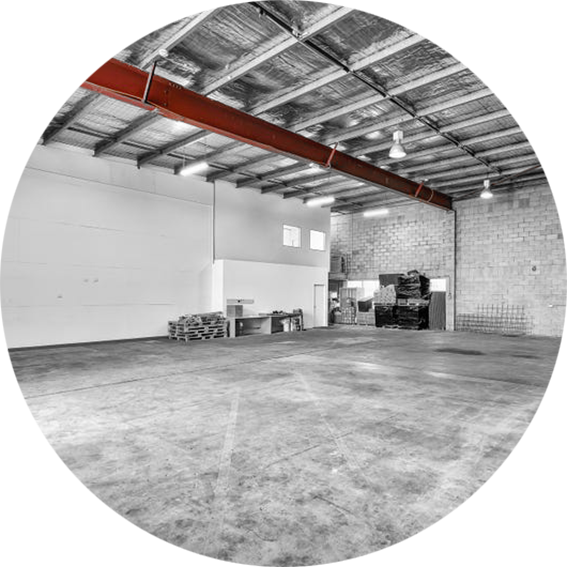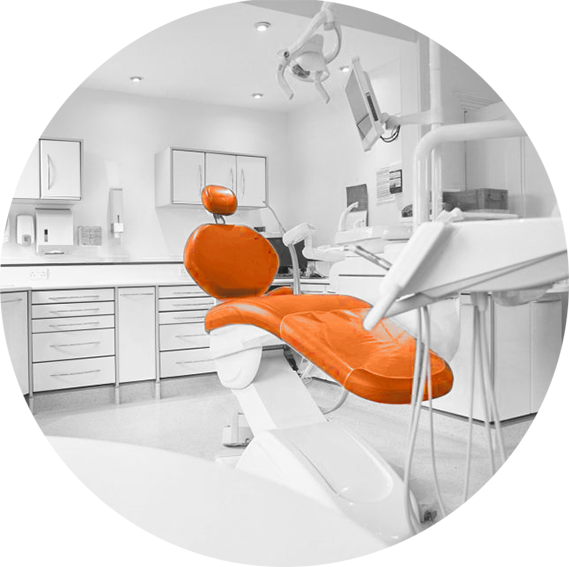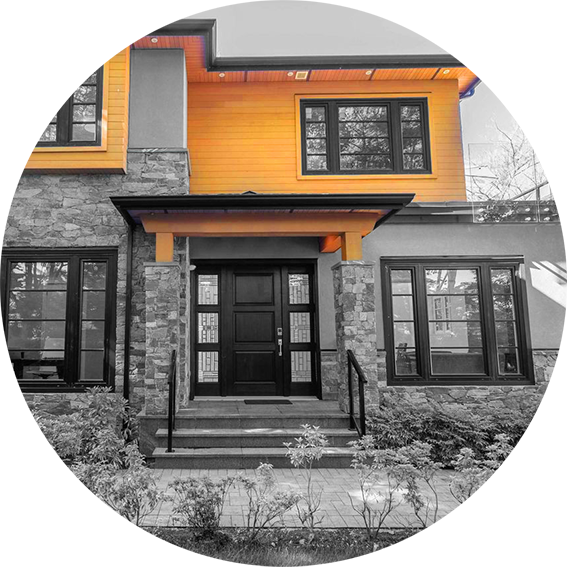projects
McKay Rd. – Office & Shop Alterations
A 5000sf renovation of an existing warehouse. A large office section was added complete with new furnace & ductwork, plumbing for multiple washrooms and kitchenette.
- HVAC Design
- Plumbing Design
- Sprinkler Design
- Architectural Design

Burnhamthorpe Rd. W – Dentistry Office
Dental Office Design inclusive of all architectural and engineering requirements. Mechanical room with compressor and vacuum pumps designed to deliver service to the various dental seats. Ventilation system in accordance with Ashrea Medical office requirements.
- HVAC Design
- Plumbing Design
- Sprinkler Design
- Architectural Design
- Compressed Air/Vacuum Circuit

Mattawa Ave. – Hydro One Corridor Grading
A building renovation required construction of a parking-lot in an adjacent Hydro-One corridor. Lot grading and Drainage plans were required in addition to erosion & sediment control plans. The building itself required a full set of architectural and mechanical drawings
- Lot Grading & Drainage
- Erosion & Sediment Control
- HVAC/Plumbing/Sprinkler Design
- Architectural Design & Site Plan

Goreway Dr. - Law Office
Professional Law Office in a new commercial condo development. A concrete shell was converted to a modern office and YAR Engineering successfully handled all the architecture and engineering.
- Structural Design for Rooftop Unit
- HVAC/Plumbing/Sprinkler Design
- Architectural Design

Sir Bodwin St. – Custom Home Build
Modern custom new home build. YAR Engineering issued a full architectural and engineering set and obtained permits with the city of Markham. Committee of Adjustments were included in our scope and the project was successfully completed to the client’s satisfaction. Our team collaborated with the General Contractor to handle the city inspectors and permit requirements.
- Lot Grading & Drainage Plans
- Architectural Design
- HVAC Design
- Project Management
